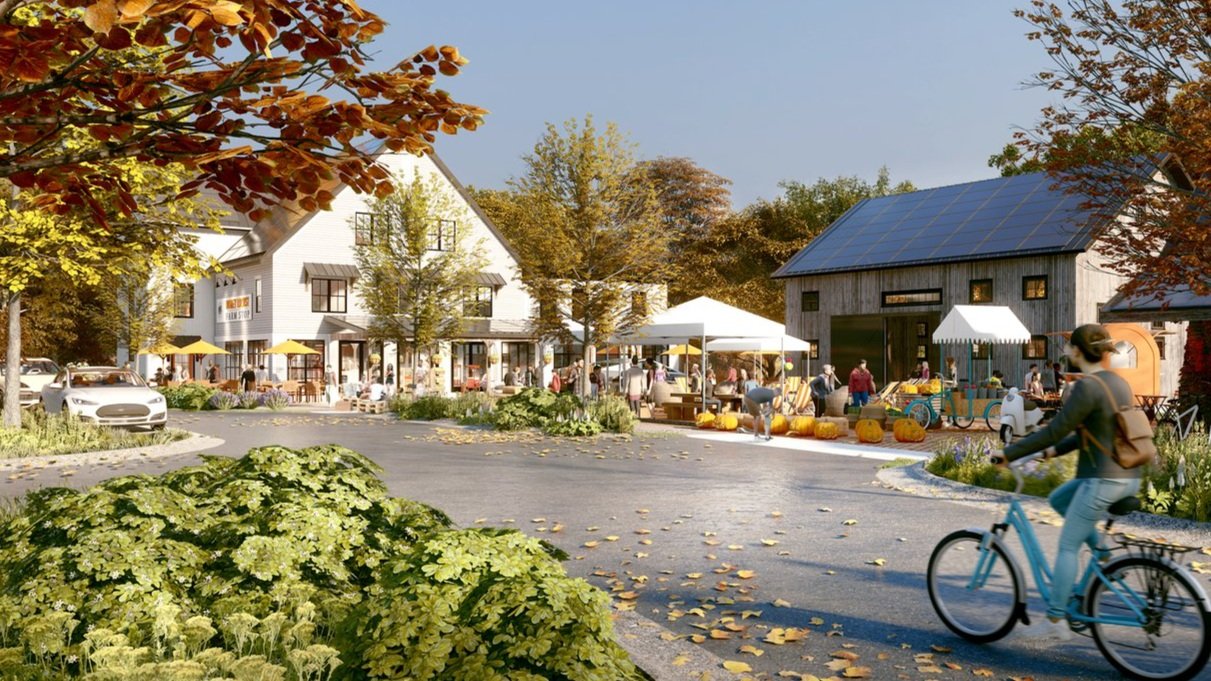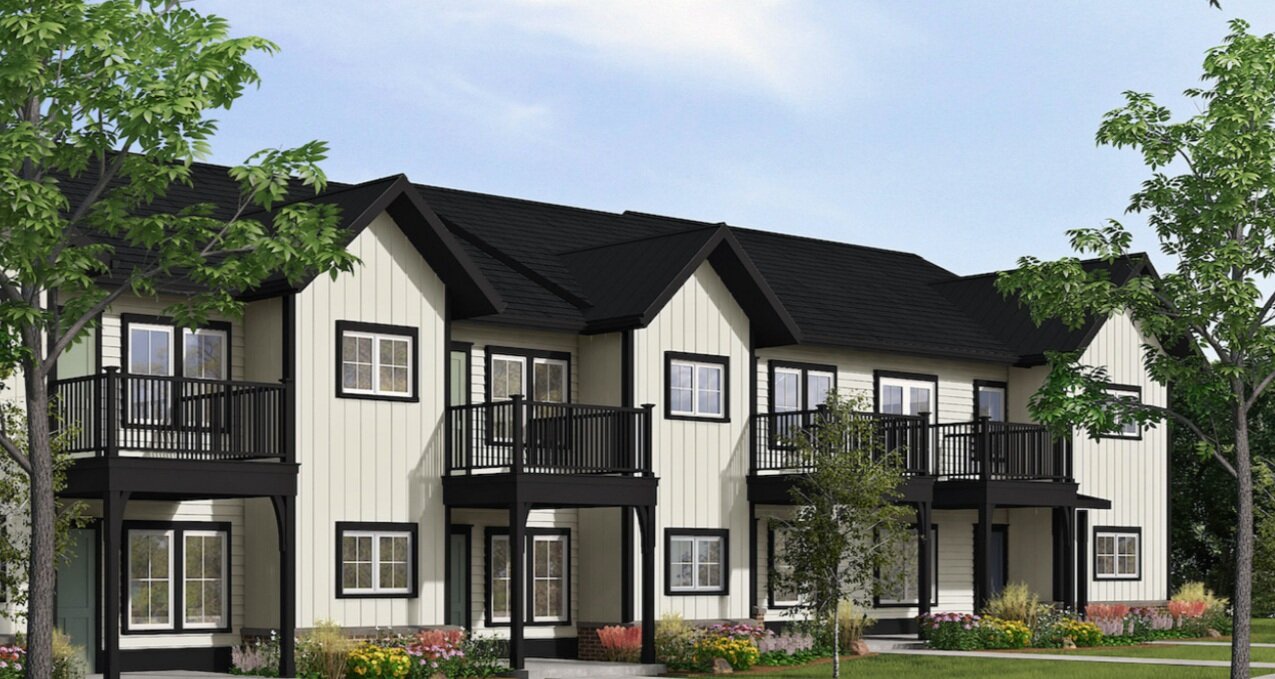
available homes
Imagine living in a community designed with beauty and purpose
Terrace homes
3 Story Townhomes
ONE UNIT AVAILABLE FOR QUICK MOVE IN!
2245 TRILLIUM LANE JUST SOLD!
2251 TRILLIUM LANE
-
The Terrace Homes feature 2-car garages, solar, EV Charging, bike storage, loft-like open floor plans with spacious kitchens, and flex rooms which can fit out as a theater room, office, playroom or an extra bedroom.
-
**Eligible 30% renewable energy tax credit could lower cost to $868,000
-
Solid FSC Hardwood Floors
Full Suite of Bosch Appliances Included
WIlliams Sonoma Companies lighting and bath vanities
Kohler faucets & sinks
Nebia Spa Showerhead
Benjamin Moore Paint
Locally crafted FSC kitchen cabinets by Veritas Cabinetry
DalTile Baths and Kitchen Backsplash
-
Solar Panels & Batteries
Bosch Geothermal Heating and Cooling
Elitfonster Swedish Triple Pane Windows and Doors
AO Smith Heat Pump Water Heater
Broan ERV Clean Air FIltration & Bath Fans
Lutron Lighting Controls
Tesla EV Chargers
Metal Standing Seam Roofs
TruWood FSC Siding
Arbor Wood FSC Siding
park homes
-
The Park Homes are well-appointed 2 bedroom, 2 1/2 bath townhomes. The front porches and large balconies face landscaped outdoor spaces connected by native plant-lined walkways to the Farmstead Commons area and directly into the trails at County Farm Park.
Laid out in an open plan “loft” format these homes offer large kitchens, generous daylight, and long sight lines giving them an airy, contemporary feel.
Standard features include 1 car garage, solar, EV Charging, bike storage, and a ground floor flex room which can be an away room, office, playroom or a small guest bedroom.
-
Sold out!
-
Solid FSC Hardwood Floors
Full Suite of Bosch Appliances Included
WIlliams Sonoma Companies lighting and bath vanities
Kohler faucets & sinks
Benjamin Moore Paint
Dekton Countertops by Cosentino
Locally crafted FSC kitchen cabinets by Veritas Cabinetry
DalTile Baths and Kitchen Backsplash
-
Solar Panels & Batteries
Bosch Geothermal Heating and Cooling
Elitfonster Swedish Triple Pane Windows and Doors
AO Smith Heat Pump Water Heater
Broan ERV Clean Air FIltration & Bath Fans
Lutron Lighting Controls
Tesla EV Chargers
Metal Standing Seam Roofs
TruWood FSC Siding
Arbor Wood FSC Siding
Caroma Somerton Smart Toilet
Trillium lofts - 2231 Trillium Ln.
2 bed/1 bath Stacked Flats
SOLD OUT!
-
The Trillium Lofts are carefully designed 2 bedroom homes with open floor plans that are full of daylight. The homes feature generous kitchens open to living and dining spaces and large Swedish doors opening onto private decks.
Units have solar and access to EV charging. Ground floor units are fully accessible.
Like all the homes at Veridian, the Trillium lofts open onto native plant-lined walkways which connect to every corner of the neighborhood and out to the adjacent County Farm Park.
-
Available now! Spring 2025 move in
-
Solid FSC Hardwood Floors
Full Suite of Bosch Appliances INCLUDED
WIlliams Sonoma Companies lighting and bath vanities
Kohler faucets & sinks
Benjamin Moore Paint
Dekton Countertops by Cosentino
Locally crafted FSC kitchen cabinets by Veritas Cabinetry
DalTile Baths and Kitchen Backsplash
-
Item description
ALL BASE PRICES INCLUDE FULL SUITE OF LUXURY BOSCH APPLIANCE
Trillium “2.0” - Reimagined
Studios, 2 bed, and 3 bed units
2232 Trillium Lane units available to go under contract!
STUDIO VIRTUAL TOUR >
-
Studios (3 per building)
2 bed/1 bath (6 per building)
3 bed/2 bath (3 per building)
-
-
Solid FSC Hardwood Floors
Full Suite of Bosch Appliances Included
WIlliams Sonoma Companies lighting and bath vanities
Kohler faucets & sink
Benjamin Moore Paint
Dekton Countertops by Cosentino
Locally crafted FSC kitchen cabinets by Veritas Cabinetry
DalTile Baths and Kitchen Backsplash
-
Item description
VILLAGE HOMEs
Swedish-inspired detached homes
COMING SOON
-
The Terrace Homes feature 2-car garages, solar, EV Charging, bike storage, loft-like open floor plans with spacious kitchens, and flex rooms which can fit out as a theater room, office, playroom or an extra bedroom.
-
-
Solid FSC Hardwood Floors
Full Suite of Bosch Appliances Included
Bosch - Speed Overn & Microwave
Bosch Dishwasher
Luxury laundry room with washer, heat pump dryer , chic utility sink
WIlliams Sonoma Companies lighting and bath vanities
Kohler faucets & sinks
Nebia Spa Showerhead
Benjamin Moore Paint
Dekton Countertops by Cosentino
Locally crafted FSC kitchen cabinets by Veritas Cabinetry
DalTile Baths and Kitchen Backsplash
-
Solar Panels & Batteries
Bosch Geothermal Heating and Cooling
Elitfonster Swedish Triple Pane Windows and Doors
AO Smith Heat Pump Water Heater
Broan ERV Clean Air FIltration & Bath Fans
Lutron Lighting Controls
Tesla EV Chargers
Metal Standing Seam Roofs
TruWood FSC Siding
Arbor Wood FSC Siding
Caroma Somerton Smart Toilet

Farmhouse, Barn, and Bike Shed
farmstead
Local food at your door step
The Farmstead is the heart of Veridian with the Farmhouse, the Honey Locust Farmstop, The Barn and Bike Shed. The Barn will be a multi-purpose social space for Veridian and surrounding neighbors. We’re working with barn preservationists to find a historic pre-civil war barn to preserve and restore.
GREENSPACE INSTEAD OF CONCRETE
Veridian at County Farm will be Living Streets designed for people. Bicyclists and walkers will enjoy European “woonerf” style streets shared with cars that are speed-limited by innovative design features. Laneways will allow convenient access to homes from the rear, while maximizing restorative green space and improving social interaction between neighbors and visitors. Pathways will incorporate innovative rainfall management techniques that mimic natural ecology.

GROVE HOMES
Avalon Housing's The Grove at Veridian will be 50 affordable rental townhomes and stacked flats, all available for people earning up to 60% of the Area Median Income. 30 of these rental units will be available for people earning up to 30% of the Area Median Income who will need additional housing supports, like case management.
































